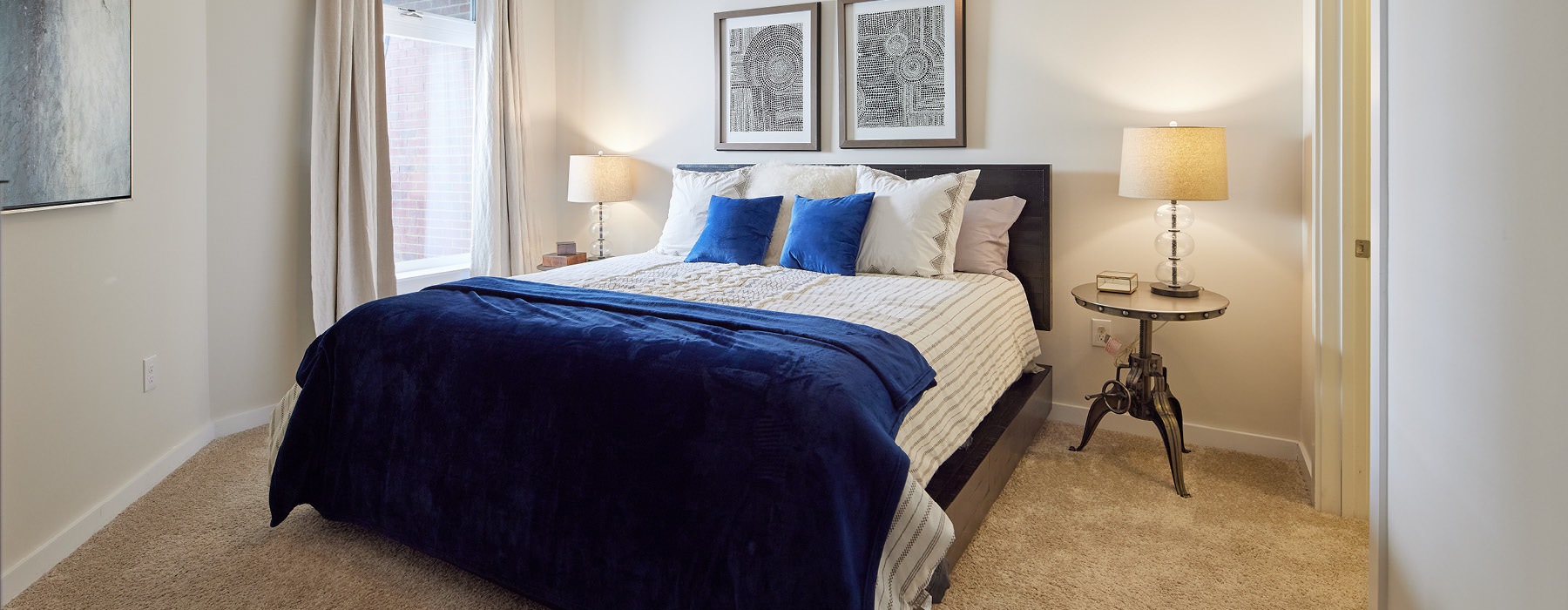Studio, 1- & 2-Bedroom Apartments in Durham, NC
Our array of elevated studio and one-bedroom floor plans in Durham, NC are full of all the charm, comfort, and modern details you require. With a touch of personality and style, make any of our layouts the perfect place to come home to.
-
Jr. One Bedroom
Studio 1 Bath 568 - 576 sq. ft.
Contact Us
-
Jr. One Bedroom - Renovated
Studio 1 Bath 568 - 576 sq. ft.
Contact Us
-
S3
Studio 1 Bath 592 - 595 sq. ft.
Contact Us
-
S3 - Renovated
Studio 1 Bath 592 - 595 sq. ft.
Contact Us
-
Jr. One Bedroom S2
Studio 1 Bath 656 sq. ft.
Starting at $1,452
-
Jr. One Bedroom S2 - Renovated
Studio 1 Bath 656 sq. ft.
Contact Us
-
A3
1 Bed 1 Bath 651 sq. ft.
Contact Us
-
A3 - Renovated
1 Bed 1 Bath 651 sq. ft.
Contact Us
-
A1.4
1 Bed 1 Bath 679 sq. ft.
Contact Us
-
A1.1
1 Bed 1 Bath 708 sq. ft.
Starting at $1,572
-
A1.1.2
1 Bed 1 Bath 708 sq. ft.
Contact Us
-
A1.1 - Renovated
1 Bed 1 Bath 708 sq. ft.
Contact Us
-
A5 - Renovated
1 Bed 1 Bath 724 sq. ft.
Contact Us
-
A5
1 Bed 1 Bath 724 sq. ft.
Contact Us
-
A1.2
1 Bed 1 Bath 731 sq. ft.
Contact Us
-
A2 - Renovated
1 Bed 1 Bath 740 sq. ft.
Contact Us
-
A2
1 Bed 1 Bath 740 sq. ft.
Contact Us
-
A1.3
1 Bed 1 Bath 744 sq. ft.
Contact Us
-
A1 - Renovated
1 Bed 1 Bath 768 sq. ft.
Contact Us
-
A1 HC
1 Bed 1 Bath 768 sq. ft.
Contact Us
-
A1
1 Bed 1 Bath 768 sq. ft.
Starting at $1,604
-
A4
1 Bed 1 Bath 775 sq. ft.
Starting at $1,619
-
A4 - Renovated
1 Bed 1 Bath 775 sq. ft.
Starting at $1,829
-
B2 - Renovated
1 Bed 1 Bath Den 810 sq. ft.
Contact Us
-
B2
1 Bed 1 Bath Den 810 sq. ft.
Contact Us
-
B1 - Renovated
1 Bed 1 Bath Den 851 sq. ft.
Contact Us
-
B1
1 Bed 1 Bath Den 851 sq. ft.
Contact Us
-
B3
1 Bed 1 Bath Den 960 sq. ft.
Starting at $1,834
-
B3 - Renovated
1 Bed 1 Bath Den 960 sq. ft.
Contact Us
-
B4
1 Bed 1 Bath Den 998 sq. ft.
Contact Us
-
B4 - Renovated
1 Bed 1 Bath Den 998 sq. ft.
Contact Us
-
C4.1
2 Bed 2 Bath 1039 sq. ft.
Contact Us
-
C3.1
2 Bed 2 Bath 1044 sq. ft.
Contact Us
-
C4 - Renovated
2 Bed 2 Bath 1047 sq. ft.
Contact Us
-
C4
2 Bed 2 Bath 1047 sq. ft.
Starting at $2,590
-
C3
2 Bed 2 Bath 1067 sq. ft.
Contact Us
-
C3 - Renovated
2 Bed 2 Bath 1067 sq. ft.
Starting at $2,695
-
C1.2
2 Bed 2 Bath 1078 sq. ft.
Contact Us
-
C1.2 - Renovated
2 Bed 2 Bath 1078 sq. ft.
Contact Us
-
C1
2 Bed 2 Bath 1091 sq. ft.
Contact Us
-
C1 - Renovated
2 Bed 2 Bath 1091 sq. ft.
Contact Us
-
C8 - Renovated
2 Bed 2 Bath 1095 sq. ft.
Contact Us
-
C8
2 Bed 2 Bath 1095 sq. ft.
Starting at $2,745
-
C5 - Renovated
2 Bed 2 Bath 1137 sq. ft.
Contact Us
-
C5
2 Bed 2 Bath 1137 sq. ft.
Starting at $2,376
-
C1.1
2 Bed 2 Bath 1140 sq. ft.
Contact Us
-
C7 - Renovated
2 Bed 2 Bath 1154 sq. ft.
Starting at $2,614
-
C7
2 Bed 2 Bath 1154 sq. ft.
Contact Us
-
C9 - Renovated
2 Bed 2 Bath 1158 sq. ft.
Contact Us
-
C9
2 Bed 2 Bath 1158 sq. ft.
Contact Us
-
C2.1
2 Bed 2 Bath 1182 sq. ft.
Contact Us
-
C2 - Renovated
2 Bed 2 Bath 1228 sq. ft.
Contact Us
-
C2
2 Bed 2 Bath 1228 sq. ft.
Starting at $2,876
-
C6 - Renovated
2 Bed 2 Bath 1244 sq. ft.
Contact Us
-
C6
2 Bed 2 Bath 1244 sq. ft.
Contact Us
-
C6.1
2 Bed 2 Bath 1278 sq. ft.
Contact Us
Floor plans are artist's rendering. All dimensions are approximate. Actual product and specifications may vary in dimension or detail. Not all features are available in every rental home. Prices and availability are subject to change. Rent is based on monthly frequency. Additional fees may apply, such as but not limited to package delivery, trash, water, amenities, etc. Deposits vary. Please see a representative for details.
























































